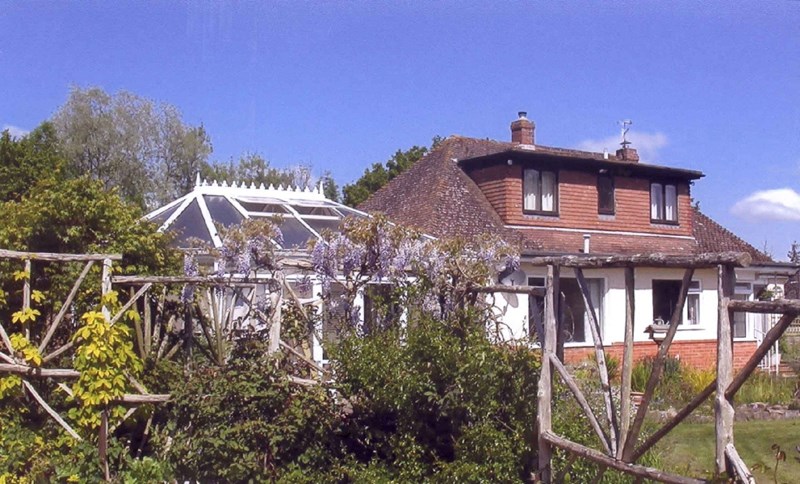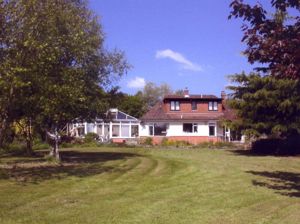Watermill Lane, Henleys Down, Bexhill On Sea
Guide Price £1,200,000
Please enter your starting address in the form input below.
Please refresh the page if trying an alternate address.
Expansive 4/5-bedroom detached property, set within approximately 4.55 acres of land. Offering spacious and versatile accommodation on two levels with the advantage of a separate, self-contained 3-bedroom Scandinavian log cabin, as well as a substantial fully equipped lodge building/office, a charming summerhouse, 2 stables, a sand/rubber school, and a 7.5m building utilized as a shop/café area, alongside various other outbuildings.
The property boasts panoramic views over its own paddocks and woodland. Additionally, it provides convenient access to off-road hacking and bridleways, facilitated by its own woodland with arrangement. Beach riding is available just 2 miles away at Bexhill on Sea and Cooden, while Battle Woods riding is accessible approximately 2 miles away with a permit.
The layout of the properties is thoughtfully designed, making it suitable for accommodating up to three families if desired.
The property
The 4/5 bedroom main residence benefits a fully fitted kitchen, sitting room with wood-burning stove and door out onto the garden, family room, study, two shower room/bathrooms and a large spacious conservatory. The property is versatile, having previously been split living creating a sperate bedroom, lounge, and WC downstairs.
Outside
The rear gardens comprise a brick paved staged patio with external lighting, sunken lily pond with cascading water feature and fern rockery. The Yorkstone paved patio has an attractive, decorative circular brickwork feature. The gardens are mainly laid to shaped lawns with various mature trees divided into two with the bottom section used for wolfdogs.
Accessed through double gates on the side are:
The charming 3-bedroom detached Scandinavian whole log cabin measuring 14.4m x 7.0 m. Fully self-contained and insulated, featuring a fitted bathroom, kitchen, utility room, and a lounge/dining room offering picturesque views of the woodland and farmland. Calor Gas central heating keeps it cozy, and it includes garden and patio areas.
Two stables with a spacious adjoining hard standing area, all equipped with lighting, power, and water.
An all-weather sand/rubber school measuring 15m x 25m with excellent drainage, accompanied by a building equipped with lighting and power. Currently utilized as a shop/coffee area and for clinics.
A substantial detached lodge/garden office measuring 10m x 9m, self-contained with central heating, insulation, power, and light. It features windows on all sides, a fitted kitchen, a separate shower room, and a conservatory with a fenced-in patio area. Presently used for storage.
A Newfoundland Grand Log Cabin, fully insulated with lights and power sockets and several high-quality buildings for tools and storage, including an outside WC.
Land
Three paddocks divided by horse fencing and gates, with two currently serving as enclosures for wolfdogs.
Woodlands with a ride-through track are accessible directly from the property's own woodland onto an extensive bridleway system (with permission to cross adjoining land). It includes a log shed, BBQ area, log table and chairs, and further log benches along the track in the woods.
To the left side of the property is a log store and a new oil storage tank, along with a large electric (3-phase) meter/storage cupboard.
The rear gardens feature a brick-paved staged patio with external lighting, a sunken lily pond with a cascading water feature, a fern rockery, and a Yorkstone paved patio with decorative circular brickwork. The gardens are laid to shaped lawns with various mature trees, with the bottom section designated for wolfdogs.
Click to enlarge
Bexhill On Sea TN39 5JB



.jpg)


c.jpg)
c.jpg)
.jpg)
.jpg)
.jpg)
.jpg)
.jpg)
.jpg)
.jpg)
.jpg)
.jpg)


c.jpg)
c.jpg)
.jpg)
.jpg)
.jpg)
.jpg)
.jpg)
.jpg)
.jpg)
.jpg)







